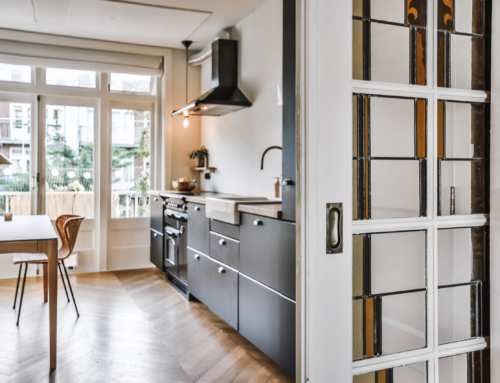Living in a small space doesn’t mean you have to sacrifice style or functionality. With strategic planning and creative design, you can transform compact areas into efficient, beautiful, and comfortable living spaces. Here are some tips and ideas to help you make the most of every square foot during your remodeling project.
1. Embrace Multifunctional Furniture
-
Sofa Beds: Opt for sofas that can double as beds to save space in living rooms or guest areas.
-
Storage Ottomans: Use ottomans with hidden compartments to store blankets, books, or other items.
-
Foldable Tables: Invest in dining tables or desks that can fold down when not in use.
2. Optimize Vertical Space
-
Wall Shelves: Install shelves or floating units to store books, decor, and essentials without taking up floor space.
-
Tall Cabinets: Use ceiling-height cabinets in kitchens and bathrooms to maximize storage.
-
Hanging Racks: Add wall-mounted hooks or pegboards for organizing utensils, tools, or accessories.
3. Create Open Layouts
-
Remove Barriers: Knock down non-structural walls to create an open floor plan, making the space feel larger.
-
Use Glass Elements: Install glass doors or partitions to maintain an open feel while defining separate areas.
-
Combine Rooms: Merge living and dining spaces for a seamless multifunctional area.
4. Incorporate Built-Ins
-
Custom Storage: Use built-in cabinets or drawers to utilize awkward corners or underutilized spaces.
-
Window Seats: Create seating areas with storage underneath to add functionality.
-
Murphy Beds: Install fold-down beds that tuck away into the wall when not in use.
5. Use Light and Color Wisely
-
Neutral Palettes: Stick to light, neutral colors to make the space feel more open and airy.
-
Mirrors: Place mirrors strategically to reflect light and create the illusion of a larger space.
-
Natural Light: Maximize windows or add skylights to let in as much natural light as possible.
6. Think Outside the Box for Storage
-
Under-Stair Storage: Utilize the space beneath stairs for shelves, drawers, or cabinets.
-
Hidden Compartments: Incorporate concealed storage in unexpected places, like under beds or within benches.
-
Overhead Storage: Use ceiling-mounted racks in garages, laundry rooms, or closets.
7. Choose Compact Appliances
-
Slimline Appliances: Select smaller refrigerators, dishwashers, or washing machines designed for tight spaces.
-
Combination Units: Consider all-in-one washer-dryers or microwave-convection oven combos.
-
Integrated Appliances: Use built-in models to streamline the look of your kitchen or laundry area.
8. Define Zones Strategically
-
Area Rugs: Use rugs to visually separate areas like the living and dining spaces.
-
Furniture Placement: Arrange furniture to create distinct zones without physical barriers.
-
Lighting: Use different types of lighting—pendants, floor lamps, and under-cabinet lights—to define spaces.
9. Keep Clutter to a Minimum
-
Declutter Regularly: Keep only what you need and love to avoid overcrowding.
-
Smart Organization: Use labeled bins, baskets, or drawer dividers to keep everything tidy.
-
Open Storage: Display items neatly or keep them stored out of sight.
10. Seek Professional Advice
When dealing with small spaces, every detail matters. Consulting with architects or interior designers can help you find creative solutions tailored to your specific needs and space constraints.
Conclusion
Remodeling small spaces can be both challenging and rewarding. By focusing on functionality, maximizing vertical and hidden spaces, and choosing the right furnishings, you can create a home that’s not only efficient but also stylish. With the right approach, even the smallest spaces can be transformed into your dream home.




